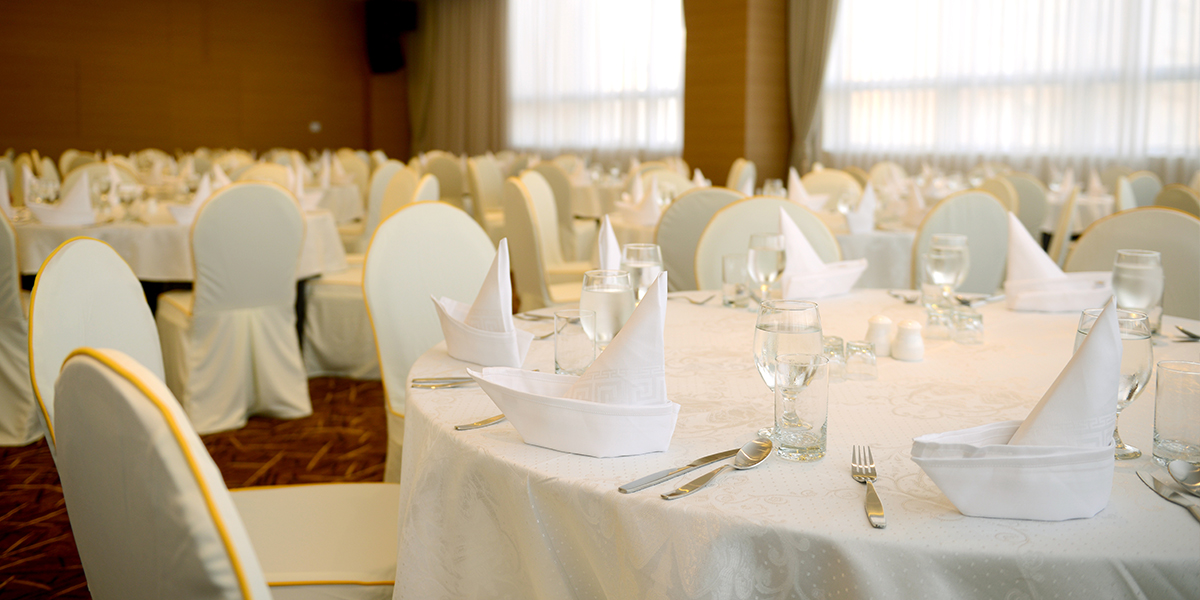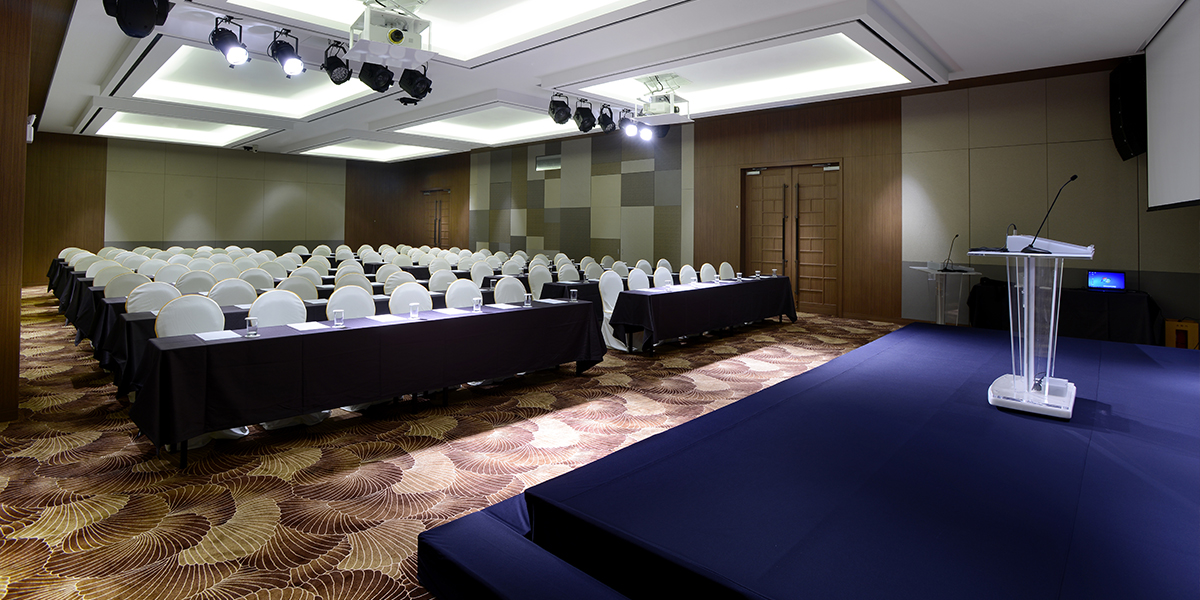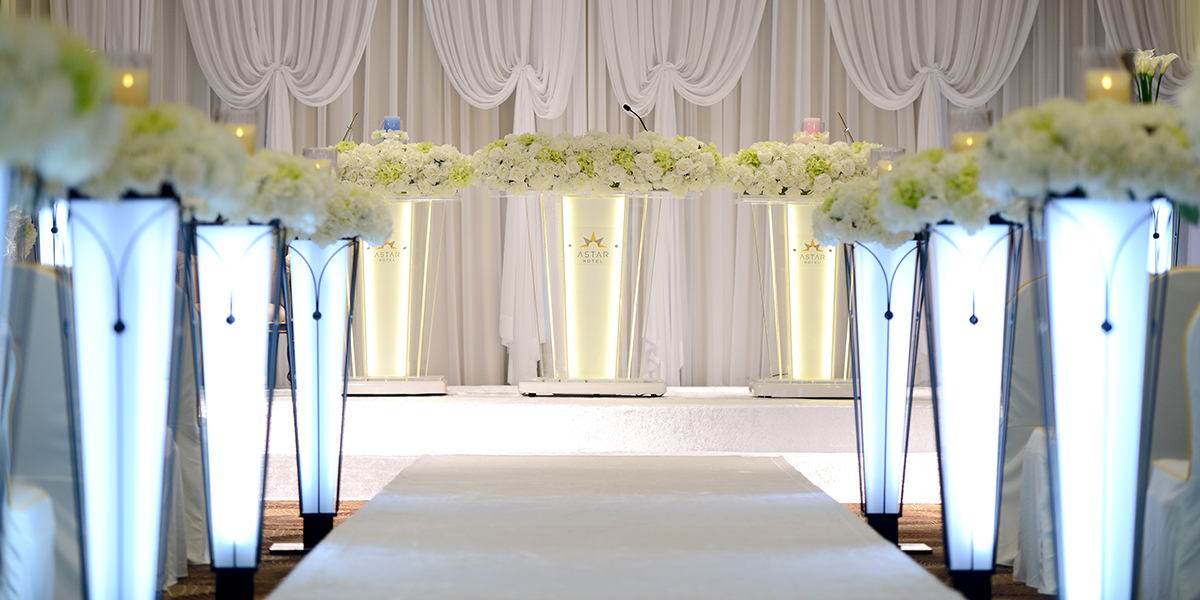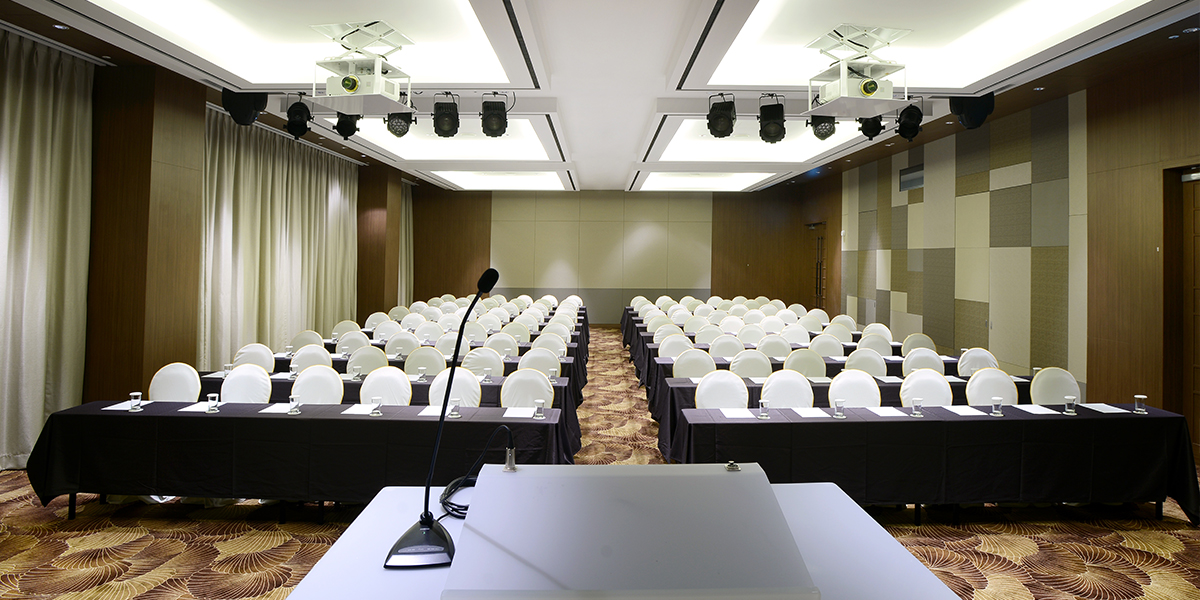Wedding
Banquet hall information
Banquet hall information
| Banquet hall name | Cosmos Hall | Iris Hall | Freesia | Rose |
|---|---|---|---|---|
| standard(Length x Width x Height) | Length 15.6m x Width 21.0m x height 3.6m | Length 20m x Width 11.6m x height 3.6m | Length 7.8m x Width 8.7m x height 3.6m | Length 5.8m x Width 4.7m x height 3.6m |
| Area | 308.39㎡ (93.3 pyeong) | 216㎡ (65.3 pyeong) | 67.86㎡ (20.5 pyeong) | 24.66㎡ (7.5 pyeong) |
| Stage standard(Length x Width x Height) | Length 7.2m x Width 3.0m x height 0.4m | Length 6m x Width 3.4m x height 0.4m | ||
| Acceptance scale | School type: 150 seats (6 seats x 25 rows) Dinner type(round table): 162 seats(Based on 9 people per table) 18 tables | School type: 120 seats (6 seats x 20 rows)Dinner type(round table): 120 seats (Based on 8 people per table) 15 tables | School type: 18 seats (9 seats x 3 rows)Dinner type(round table): 32 seats(Based on 8 people per table) 4 tablesㅁ Setting: 30 people | 10 seats Support as the business support room and VIP waiting room |
Facility status
| Banquet hall name | Iris Hall | Cosmos Hall |
|---|---|---|
| Screen size | 2 symmetrical types / 1 in the center(210cm*175cm) / (400cm*230cm) | 1 in the center(400cm*230cm) |
| Beam projector performance | 6,000ANSI | 7,000ANSI |
| Common amenities | Laptop / Internet / Wireless Pointer / Mobile Beam Screen / White Board / Easel / Piano (Iris) | |
: 064)710-1135 / 064-710-1111 (Astar Hotel Reservation Office)



